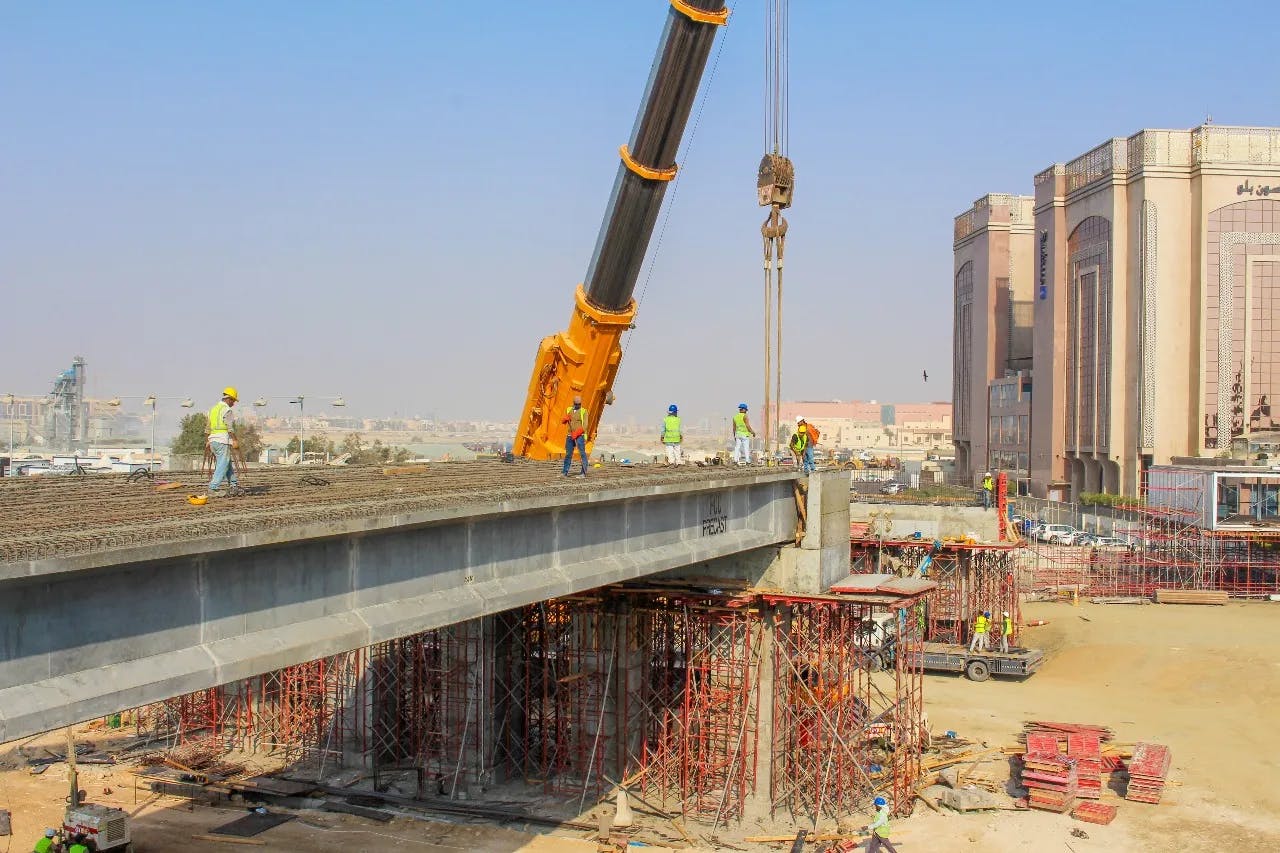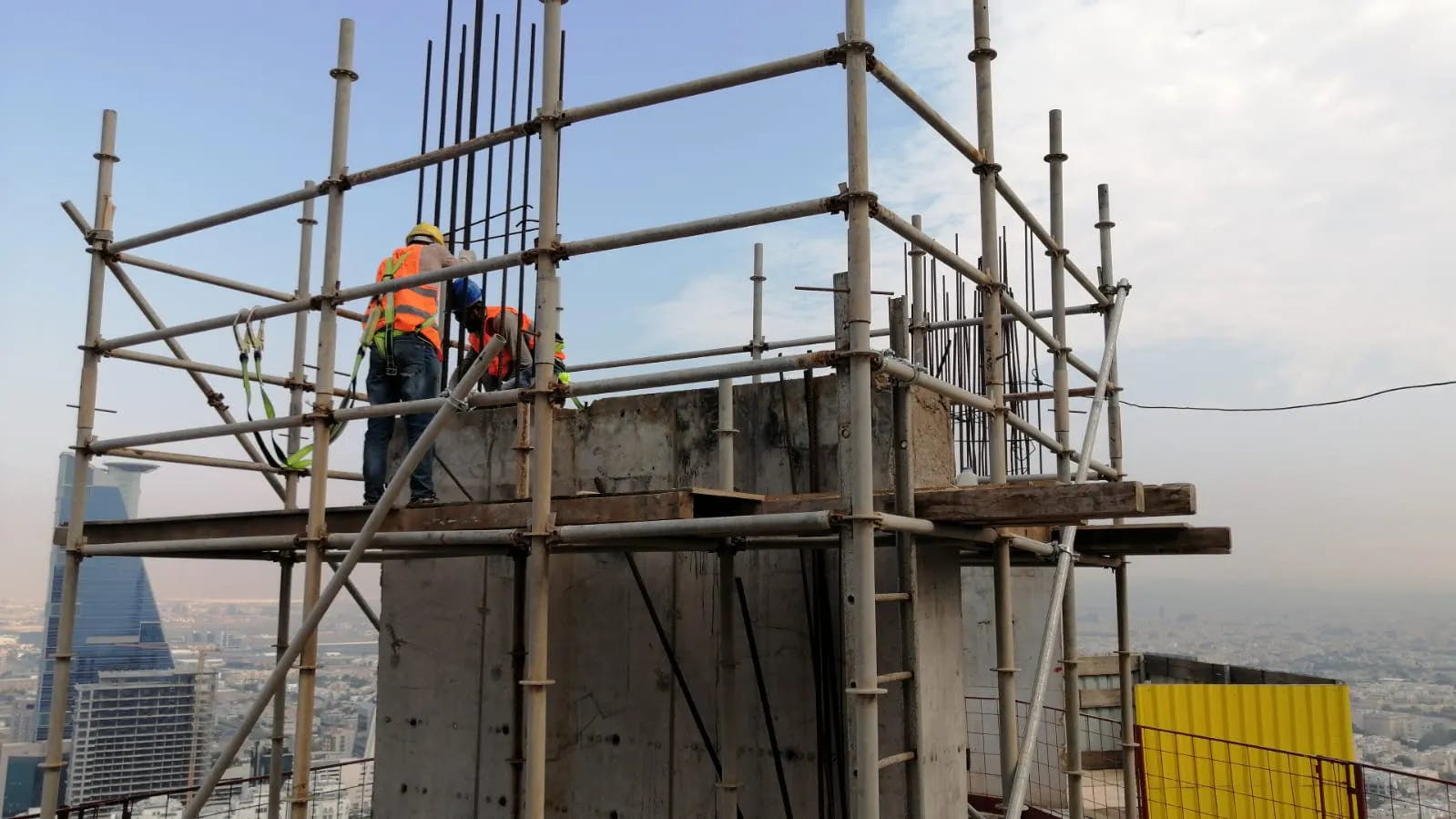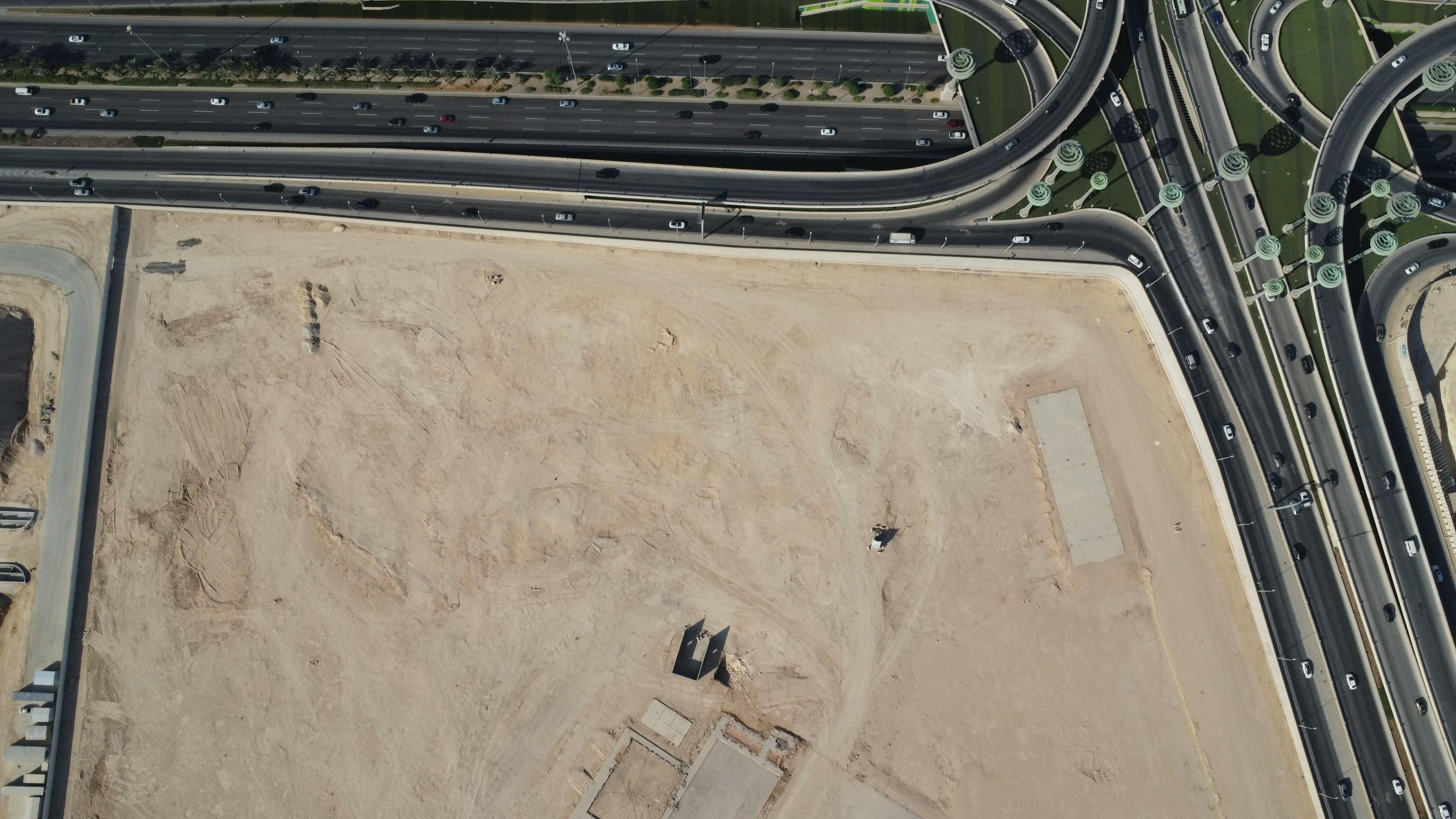
Jeddah, Saudi Arabia
Sumou Towers – Laser Scanning & BIM Modeling
Client: Asmou Real Estate
Project Overview
Part of the iconic Sumou Towers development along Jeddah Corniche—one of the tallest complexes in the Kingdom—DAC Group partnered with 3DAC to conduct detailed laser scanning and deliver advanced BIM models for both towers. Tower 1 rises to 310 m over 71 floors, while Tower 2 spans 290 m with 63 floors and a 12-level basement car park. This high-precision modeling project supported structural accuracy, clash detection, and coordinated design for the mixed-use complex
Project Gallery
2 Images

Expand View
Image 01
1 of 2
Gallery Thumbnails
Next Project
Almasa Development Project
📍 Riyadh, Saudi Arabia
